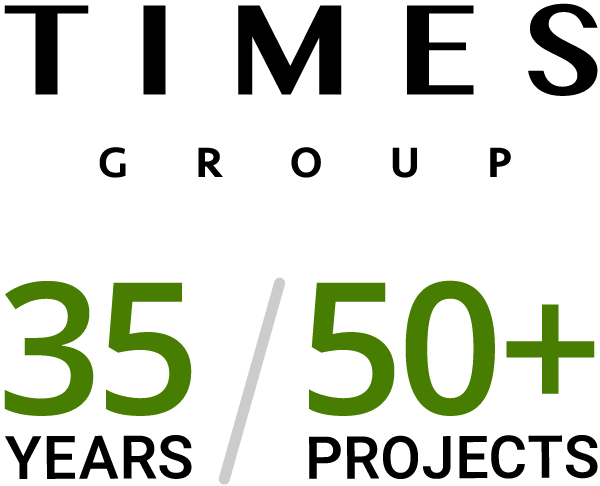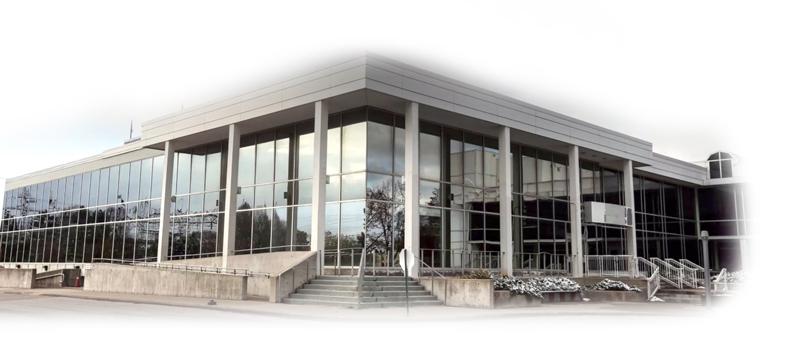Times Group is proposing to construct a new master-planned community consisting of 4 towers in two phases.
![]()
![]()
![]()
![]()
![]()
This is where you can find documents related to the proposal, including the application reports and future public meeting materials.
Administrative Documents
Planning and Architecture
Below you can find answers to some of your questions related to the development process as well as the development proposal itself. If your question is not answered here, please send us a note through the comment form.
Process
When did you submit the development application for 5800 Yonge Street?
The development application was submitted on Jan 31, 2020.
How long could it take to get the necessary approvals from the City of Toronto?
Typically, it takes about 18 to 24 months for a decision to be made on an application. This includes various City departments’ reviews of the application, the City’s Community Consultation Meeting, City staff’s recommendation to the North York Community Council and the North York Community Council’s final decision.
WHAT IS THE NEXT STEP IN THE PROCESS?
Following our submission, a blue and white City of Toronto development notice sign will be installed onsite.
Will there be a community meeting?
Yes, City of Toronto staff will be scheduling a community meeting as part of the application review process.
When and how can I ask questions and provide comments?
You can always ask questions and submit comments through this website regardless of where the application is in the development application review process. The City Planner on the project is also open to receiving feedback from the community at any time.
Project
Will the temporary refugee centre be shifted elsewhere and if so, where?
The temporary Refugee Welcome Centre is planned to remain on site until the Fall of 2020. Currently, there are no plans for this centre to remain at 5800 Yonge beyond this date, although this could change. The decision as to where the centre could be shifted to rests with the City of Toronto Shelter, Support and Housing Administration. No public announcement from the City has been made on its relocation.
What are you proposing to develop at 5800 Yonge Street?
The proposal is to redevelop the site into a new master-planned community with 4 new towers consisting of:
- 8,400 sq. ft. of daycare space
- 49,500 sq. ft. of office space
- 13,500 sq. ft. of retail space
- 1,496 condo and rental units (exact breakdown to be confirmed)
- 1.16 acres of public park
- A privately-owned publicly accessible space (also known as POPS)
- New roads
- Phase 1:
- Tower 1 – 37 storeys
- Tower 2 – 34 storeys
- Two new public roads
- New north-south publicly accessible private road
- A portion of new east-west publicly accessible private road
- Phase 2:
- Tower 3 – 38 storeys
- Tower 4 – 44 storeys
- The remainder of new east-west publicly accessible private road
Will there be condos or rental units?
At the time of the first submission of our application, we have proposed a combination of condos and purpose-built rentals. However, the exact breakdown of the two tenure types is still being explored. We will update the website with more information when it is available.
Who is going to operate the daycare?
Our plans currently include a daycare space but we have not yet determined who would operate the daycare.
What kind of programming will be in the public park?
The land for the public park will be dedicated to the City of Toronto. The programming will be determined through a separate process spearheaded by the City, which will include community consultation.
How many jobs will this development create?
We expect the office, retail, daycare spaces to generate approximately 418 permanent jobs.
We want your input on what we are proposing at 5800 Yonge Street. Use the comment form below to ask questions or provide input. We look forward to connecting with you.
July 18, 2018
Public meeting organized by Ward Councillor to share information
November 15, 2019
5800 Yonge Street leased to the City of Toronto as a temporary Refugee Welcome Centre
January 31, 2020
Development application submitted to the City of Toronto
February 5, 2020
Development applications deemed complete
July 28, 2020
Official launch of 5800 Yonge Street project website
September 10, 2020
North York Community Council approves moving forward with community consultation meeting
NEXT
Community Consultation Meeting to be scheduled by the City of Toronto

